7 Amazing Home Makeovers
See before and after photos from some of our favorite house remodels and renovations.
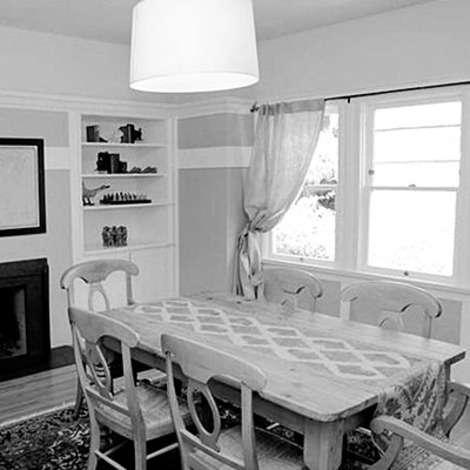
Before: Open Craftsman remodel
When this homeowner returned to her native California from New York, she missed the openness of her family's former loft back East.
So she knocked down a few walls (including those surrounding the former dining room, above) of her Oakland Craftsman-style home to create a more spacious feeling.
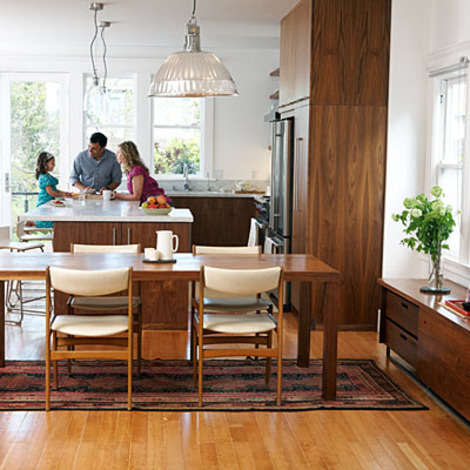
After: Open Craftsman remodel
The ground floor of the once single-story house is now essentially one combined kitchen, dining area, living space, and home office, with bedrooms in an upstairs addition.
More: Old meets new in Craftsman remodel

Before: Retro ranch
Obsessed with retro style, the homeowners of this Arizona ranch were determined to keep the 1960s vibe of the house, but with their own spin.
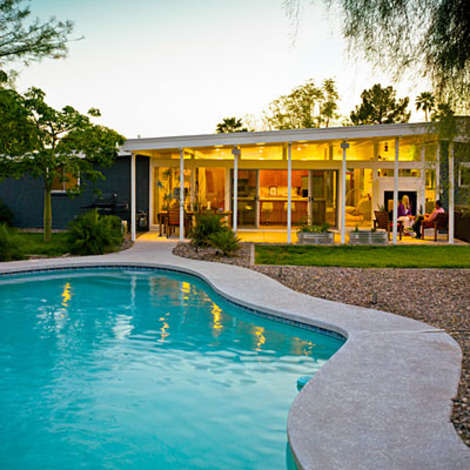
After: Retro ranch
Keeping on a tight budget, they replaced the back wall of the house with windows to open up the space, and decorated inside with a mix of new and secondhand pieces.
More: Budget-friendly remodels

Before: Midcentury update
Featured in Sunset's May 1966 issue, this award-winning La Mesa hillside home near San Diego was considered a model of indoor-outdoor living.
From the downstairs office and family room, glass doors led to an outdoor patio and beautiful gardens.
A glazed breezeway and sliding glass doors opened onto shady decks that abutted the hillside of granite boulders and meandering pathways.

After: Midcentury makeover
A sensitive update by local architect Carmen Pauli and owners Jora and Bryan Vess kept the essential character of the 3,178-square-foot residence while incorporating modern eco-friendly materials, including Brazilian teak floors and ipe wood decking.

Before: Back to the future
A poorly placed low window marred the façade of this house designed by A. Quincy Jones--one of the principal architects for developer Joseph Eichler, the father of the mass-produced Eichler house of the 1950s and '60s.
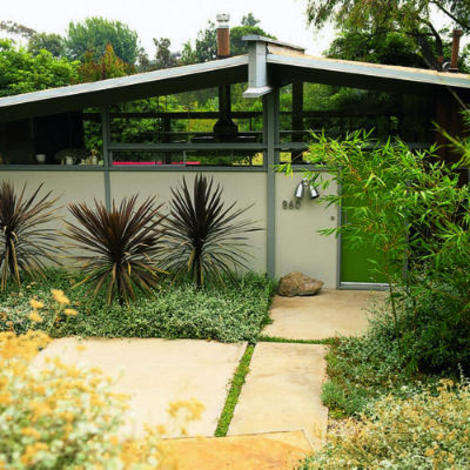
After: Back to the future
After the remodel, privacy is restored. The chartreuse door is inspired by the color of new-growth ivy, a plant that had overrun the garden.
More: Learn more about this classic restoration
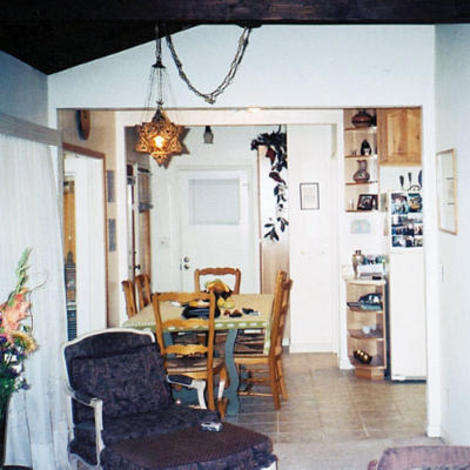
Before: Modern farmhouse kitchen
The small kitchen had an awkward space for dining and was hidden from the home's main living areas by a closet wall.
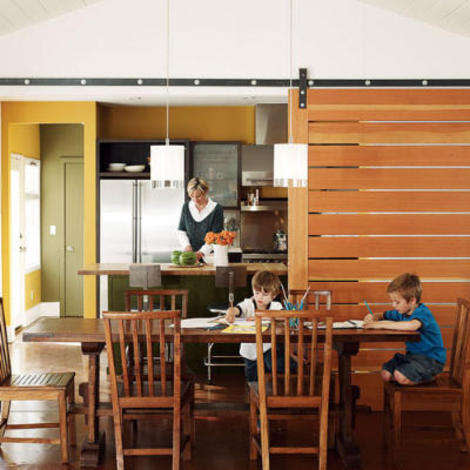
After: Modern farmhouse kitchen
Now a sliding barn door allows the kitchen to be hidden for formal dinner parties and serves as a place to hang holiday greeting cards.
More: Kitchen makeovers

Before: Sunny bungalow addition
Owners Gus and Stephanie Koven wanted to find a cost-effective way to unite the original 1,000-square-foot bungalow and its backyard. "You literally had to duck through a tunnel-like door and meander down steps to access the garden," says Gus, a sound designer and avid gardener. "The only view of the yard was through a small window in the bedroom."
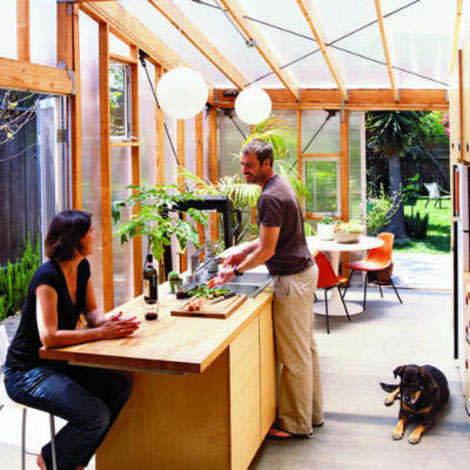
After: Sunny bungalow addition
Now sheets of 16-mm. clear polycarbonate open this dark little bungalow to its garden.
More: Backyard transformations

Before: Victorian transformation
Call it too much of a good thing. The 154-year-old Victorian in Napa, California, was bogged down with layers of wallpaper--even on the ceiling--and saturated with a disturbing amount of bright blue paint.
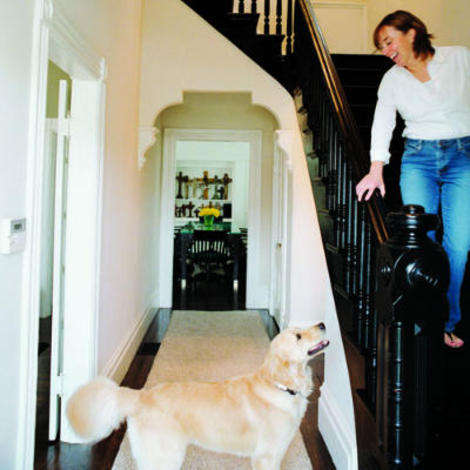
After: Victorian tranformation
Homeowner Kimberley Nunn created a welcoming entry hallway with creamy white walls that contrast with the dark floors and staircase.
More decorating tips from the pros
