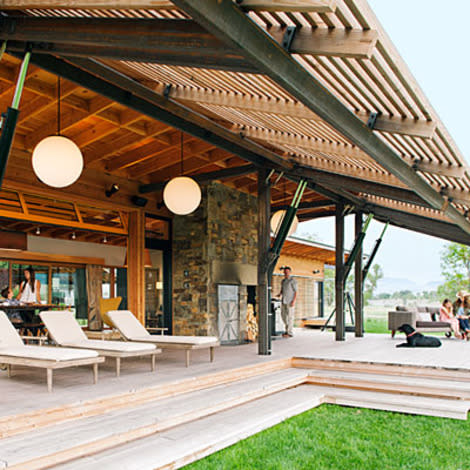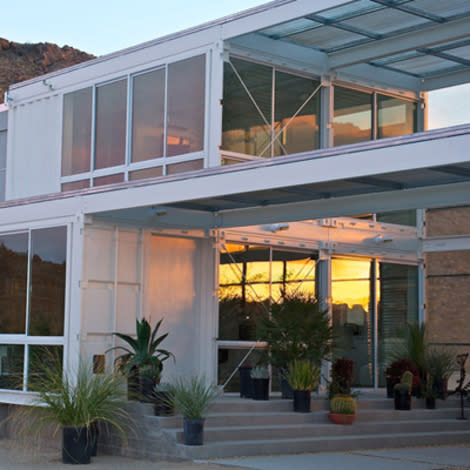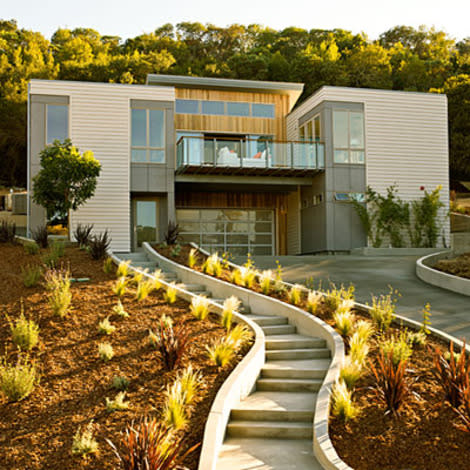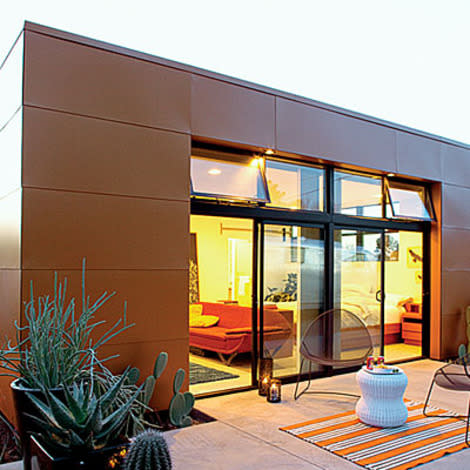8 Favorite Prefab Homes
These stylish, ready-made homes and workspaces have moved the needle on architectural innovation in the West.

Prefab ranch home, MT
Huge expanses of glass. Exterior walls that roll up and virtually disappear. Almost 2,400 square feet of deck. Bedrooms with reclaimed-fir screens, mounted on barn-door sliders, that let inhabitants reposition the panels, as needed, to temper the sunlight. Jeanne and Paul Moseley's pre-fab house opens wide to the great Western landscape where they camp and fish: the Ruby Valley and five surrounding mountain ranges. That rugged-meets-sophisticated sensibility runs throughout this home, designed by architect E.J. Engler of Medicine Hat and interior designer Stephanie Sandston of Greathouse Workroom in Bozeman.
More on ranch homes

Tim Palen Studio at Shadow Mountain, Joshua Tree, CA
A proponent of green design since the early days of the solar movement, architect Walter Scott Perry of Eco Tech has always incorporated the idea of reusing and repurposing materials into his design philosophy. The container, says Perry, "represents a great opportunity to create sustainable, low-cost and aesthetically attractive housing that can be shipped easily and quickly anywhere in the world." This dramatic prefab residence in Joshua Tree, the first repurposed container home permitted and built in the Mojave Desert, is one great example.

Boucher Grygier Residence, Berkeley, CA
Leger Wanaselja Architects, a Berkeley, CA firm, created this home out of a shipping container, which they cite as an "excellent example" of a cost effective way to build a house with a very low environmental footprint.
Prefab step-by-step

Breezehouse, Healdsburg, CA
The 2012 Sunset Breezehouse, built by Blu Homes, is the next generation of the design-savvy prefab we debuted in 2005, offering the benefits of an architect-designed custom home with the efficiency of prefab construction. The best elements of our original blueprint remain: soaring, light-filled spaces that blur the line between indoors and out; thoughtful storage; and eco-friendly, energy-efficient construction.
Blu Homes made this architectural icon even more green (all models are LEED certifiable) and technologically advanced--a solar-thermal water heater, radiant-heated floors. It's also easier to build: Framed with recycled steel, each room is assembled in a state-of-the-art factory before it's buttoned up and trucked to the building site.
Iconic western homes

Modern Cottage, Northern CA
We partnered with San Francisco-based prefab firm Modern Cabana to create a pared-down, modular prefab project that provides a bit more square footage without the need for an over-the-top home addition. The resulting guest suite and home office function separately as highly flexible bonus rooms. And combined with the outdoor entertaining areas, they offer a compelling model of minimalist living.

Siegal Residence, Venice, CA
It's fitting that the author of Mobile and More Mobile would embrace trailers and shipping containers in her work. Designer Jennifer Siegal, of Office of Mobile Design, well-known for her inventive prefab and portable structures, craned a drop-frame trailer into her Venice backyard to create this beautiful backyard addition. "Their mass production quality," she explains, "can easily be customized to endless situations."

LVM modular home, Tucson, AZ
When Aaron Jones decided to build a tiny one-room house on his central Tucson lot, he knew he wanted something minimal, modern, and airy. Something that would stand out in the sea of aging desert bungalows, but that wouldn't cost an arm and a leg. He'd always been curious about prefab homes, and an Internet search led him to architect Rocio Romero, whose eco-conscious modular homes--particularly the 625-square-foot LVM model--looked just about perfect. And, since Jones would be the first person anywhere to build this particular model, it was sure to stand out.

Glidehouse, Northern CA
The Glidehouse was built in 19 days in a factory near Vancouver, B.C. The 1,344-square-foot two-bedroom, two-bath house is no barebones Model T--it's more like a Prius hybrid. It arrives nearly complete, down to the lightweight composite concrete countertops, slate tile backsplash, birch veneer built-in cabinetry, bathroom vanities, bamboo floor, and paint.
