Top 10 Iconic Western Homes
We dug into our archives to find historic, iconic homes and moments in Western design we had to share.
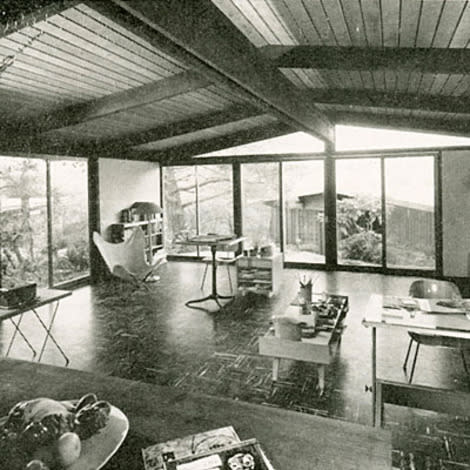
Open-plan living begins
We take the "great room"--a no-barriers room with the kitchen, dining, and living room all within four walls--for granted now, but when we featured it in 1955, the "studio room" was a revolutionary concept. As our lives became more suburban and more casual, the walls separating spaces to prep meals, eat, entertain, and relax came down.
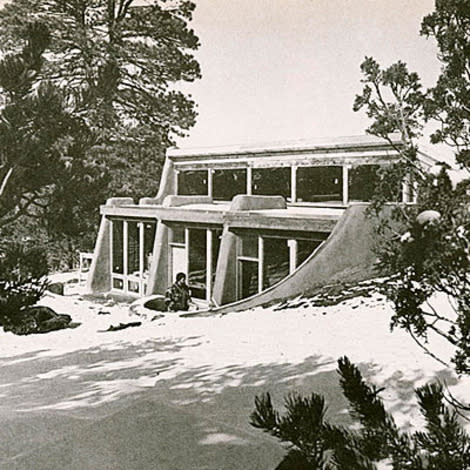
Solar adobes in New Mexico
Architects in the 1970s re-embraced the adobe, the ancient building material long used to help temper the sun's heat in the southwest and Mexico. When we featured it in 1978, we noted the thick walls kept the interiors at a comfortable 70 degrees, regardless of the temperature outdoors.
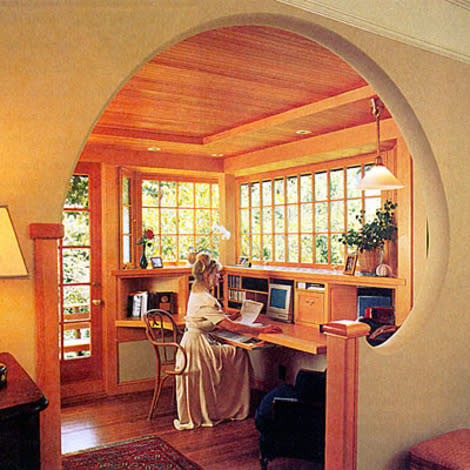
The home office arrives
It's the early '90s and the personal computer is just beginning to land on the desks of forward-thinking innovators--including many of our readers. This 1993 home office marks the beginning of fitting tech into our homes in a graceful way.
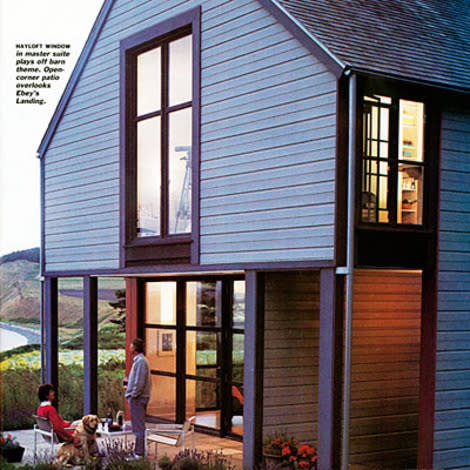
Farmhouse revival
Long before "modern farmhouse" became the most coveted interior style, homes were built to resemble that icon of agricultural living: the barn. This winner of our 1993 Western Home Awards embraced the raw-wood exterior of its progenitor, but added expansive windows and dormers to make it clear: Very stylish people live here.

A cabin without rough edges
This small Walden, Colorado, home expands on the idea of a one-room cabin with a space-smart structure composed of two square boxes under an ample barn-gable roof. The ground floor holds the kitchen, living, and dining rooms. The master bedroom and bathroom make up the top (and smaller) floor. The stone fireplace and patio reflect the rugged terrain.

A glass house that's fire-ready
A glass house makes perfect sense in the Santa Ynez mountains, where every direction offers an incredible view. But the statement-making part of this home isn't its walls of glass (we showed an example of that in our pages as early as 1946)--it's the way this home was constructed of steel and concrete to protect it from the wildfires that often ravage the range.
More homes with killer views

Life on the water
You can't live in the West without having a love affair with water. Houseboat neighborhoods are bubbling up almost anywhere there's a dock, and those who live there measure their days by the tide rather than the sun. The small-space efficiency of these homes hold lessons for land-dwellers, too.
More on houseboat living
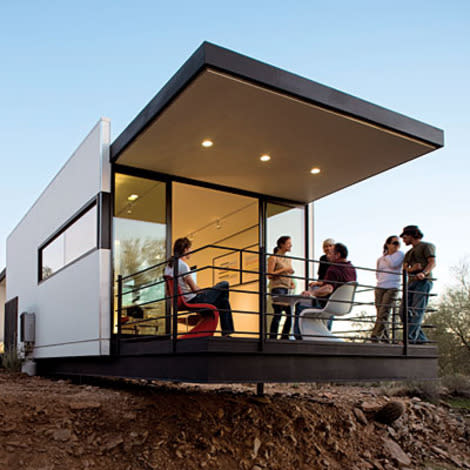
Green pre-fab
This student-led building project borrowed from the architectural tradition of Frank Lloyd Wright to create a pre-fab home prototype. The one-bedroom uses solar panels, rainwater harvesting, and gray water collection to reduce waste and energy consumption. Finally, this is green design that feels like home.
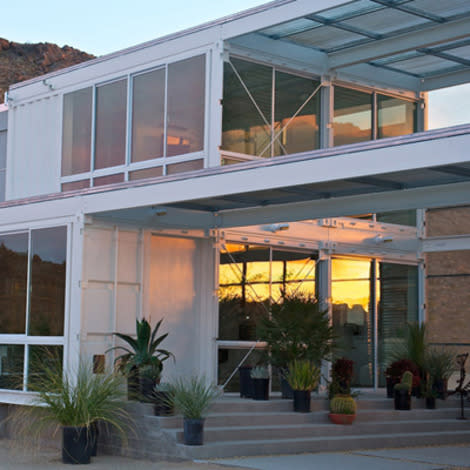
Cargotecture's first sighting
In early 2010, this pre-fab home fabricated largely from repurposed shipping cargo containers, was built in the Mojave Desert. It heralded a bold reimagining of reuse in architecture.
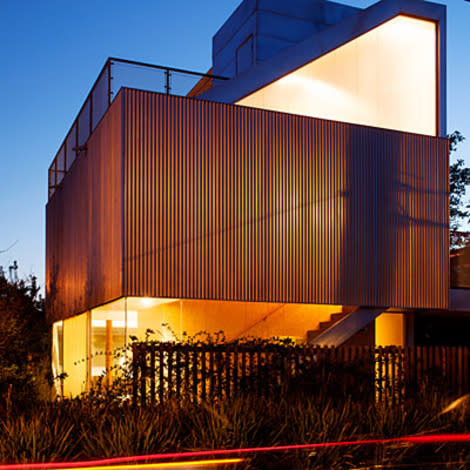
Going up
The sprawling ranch home will always be the West's signature, but in space-strapped big cities, the need for small footprints (only 680 square feet in this case) means building up. Not to say multiple stories means wasted space and excess square footage: The 1,500 square feet in this house feel more expansive because of the sliding doors and opaque paneled exterior that let light in.
More on designing with limited floor space
These are just a few of our favorites. Read on for more inspirational western homes.
